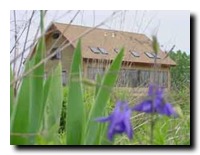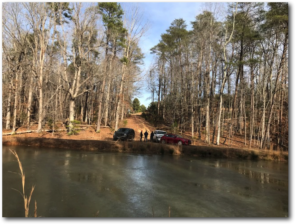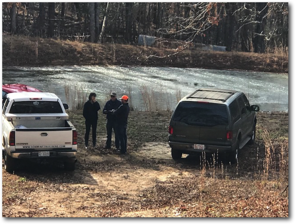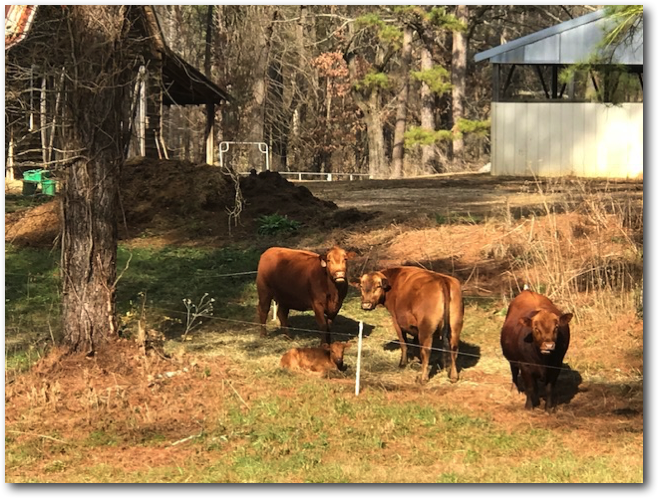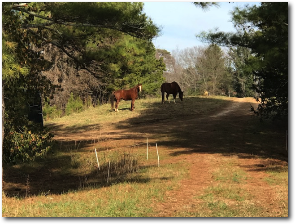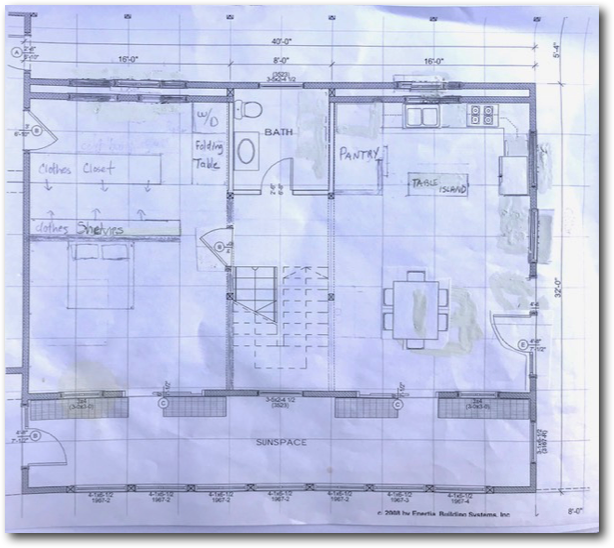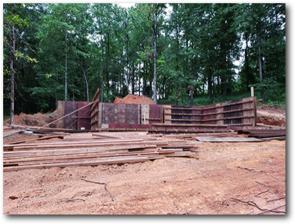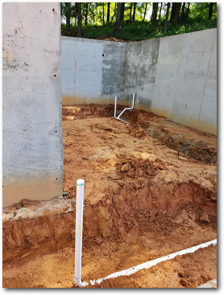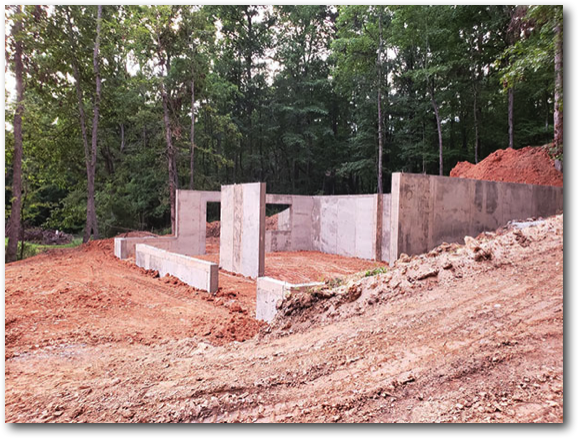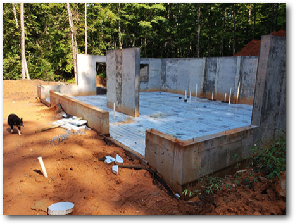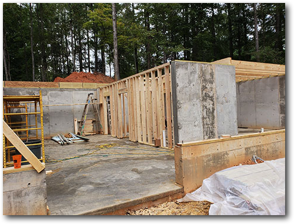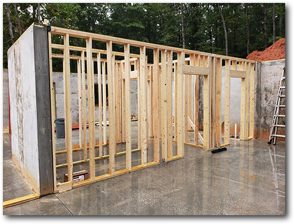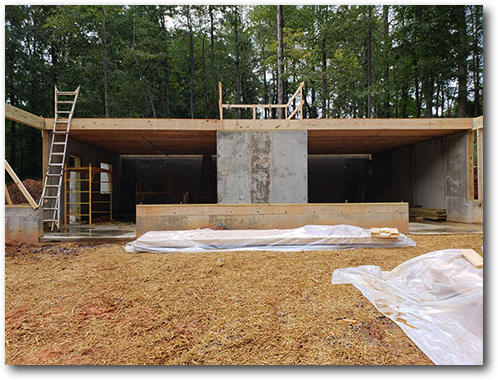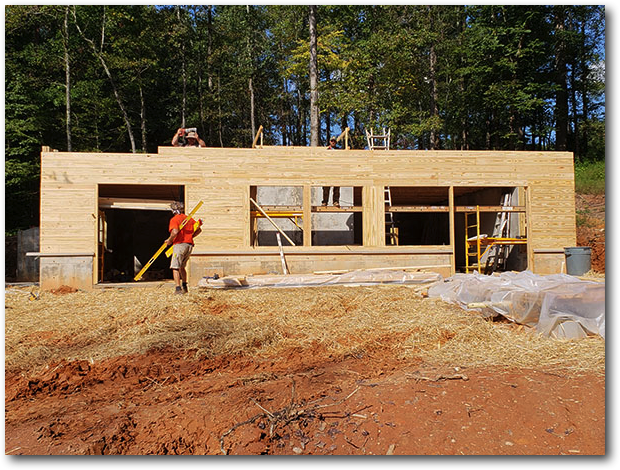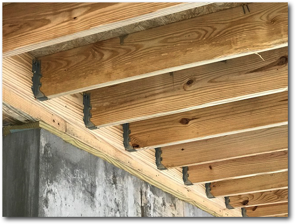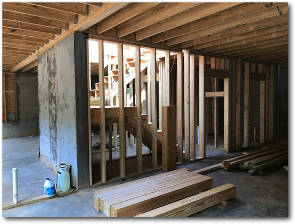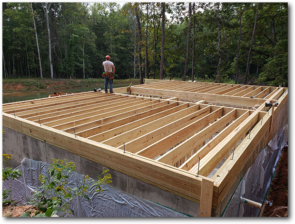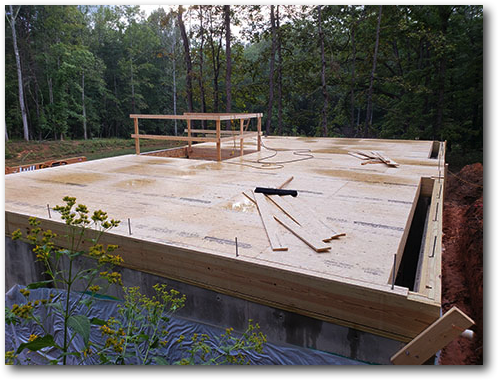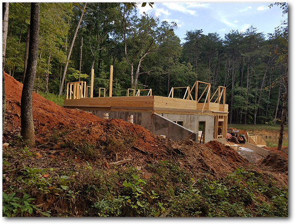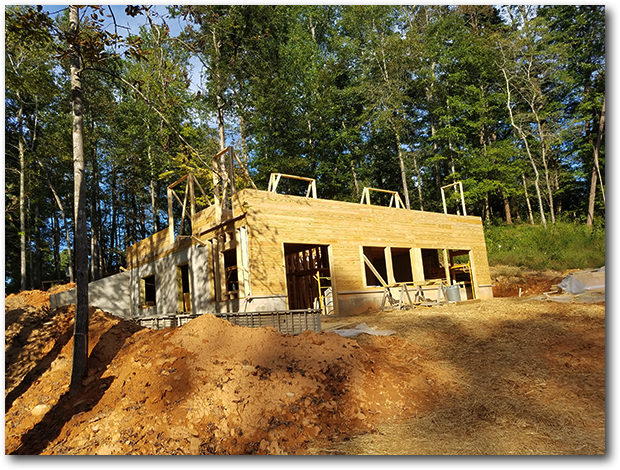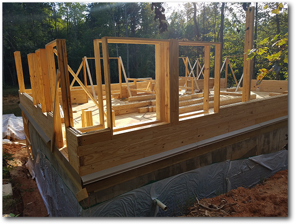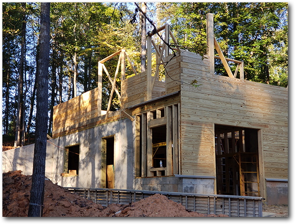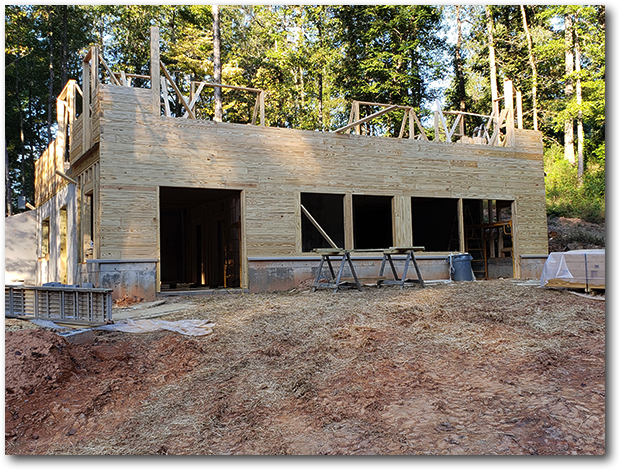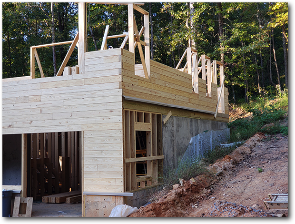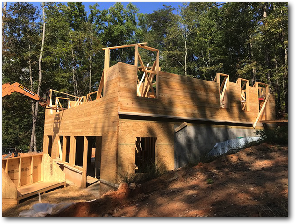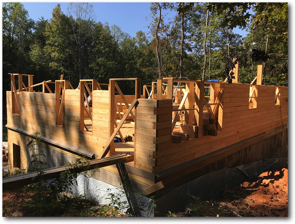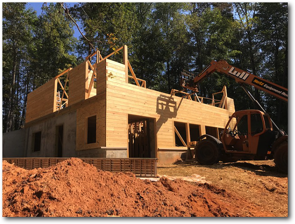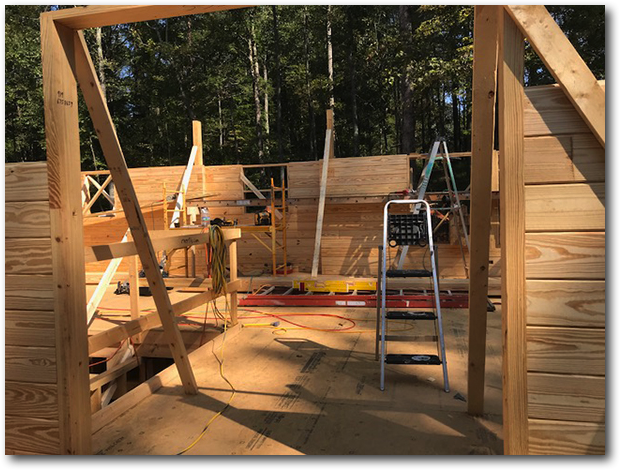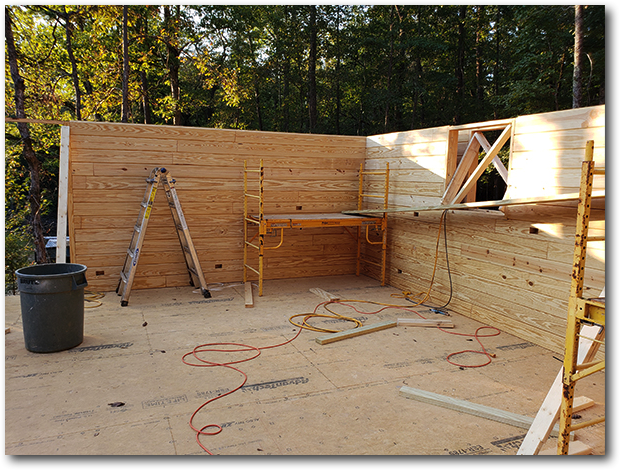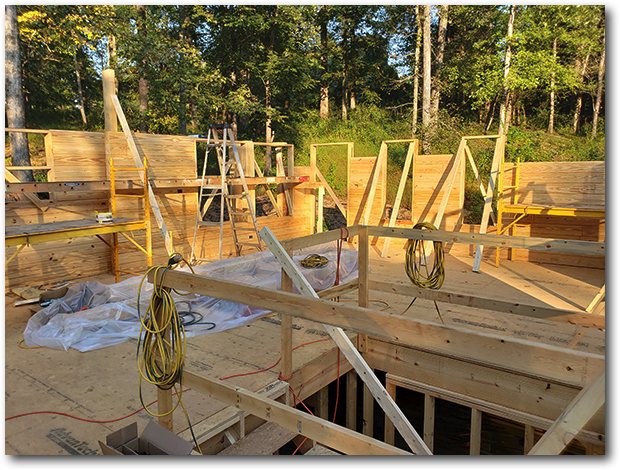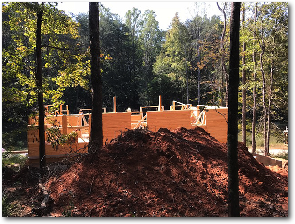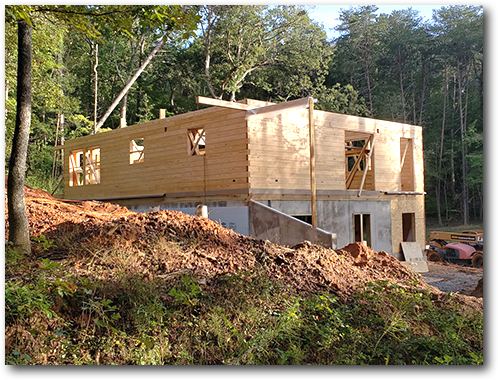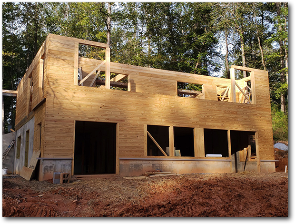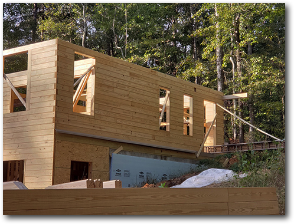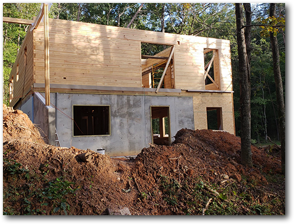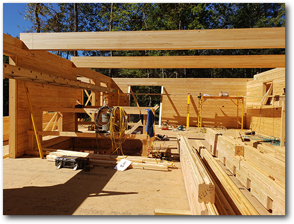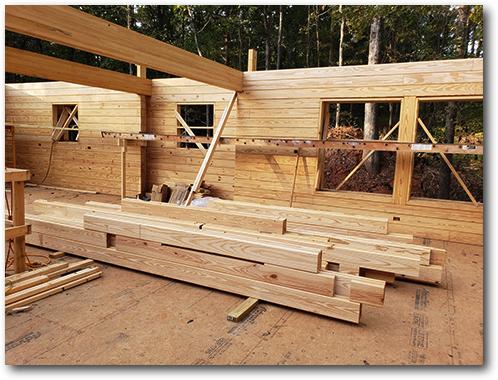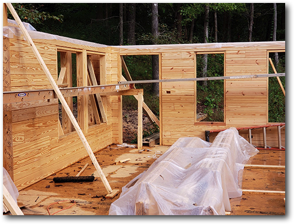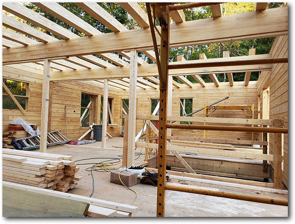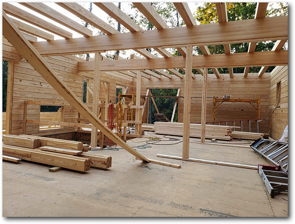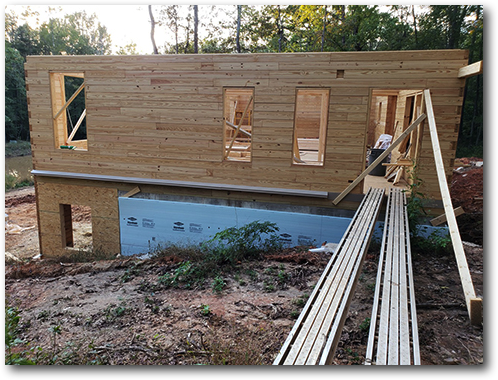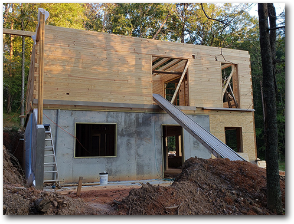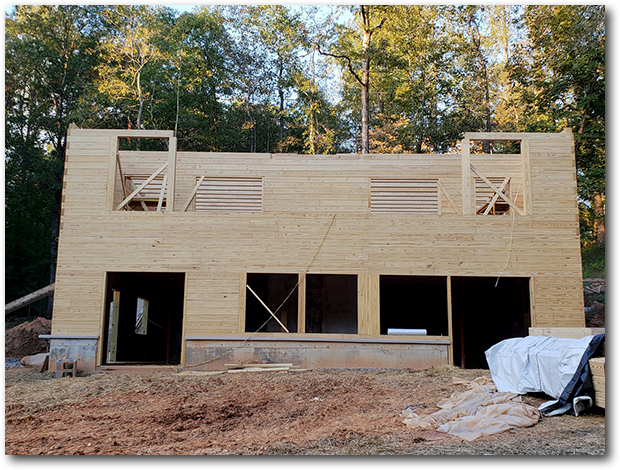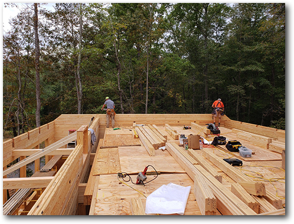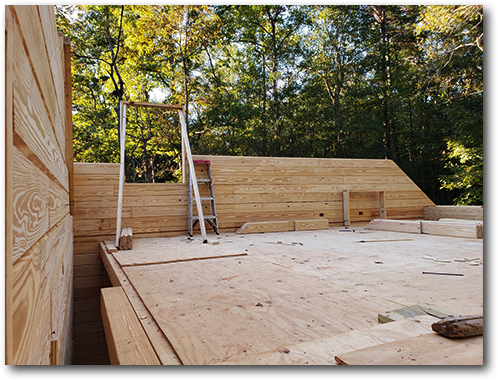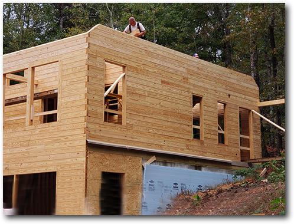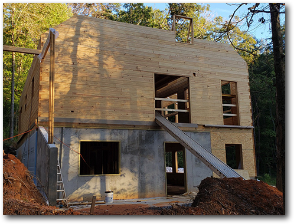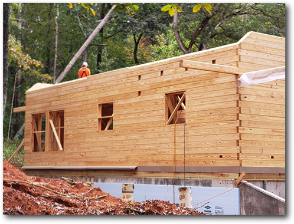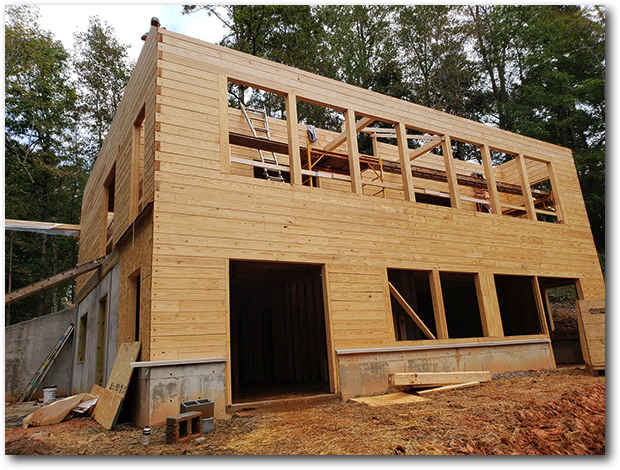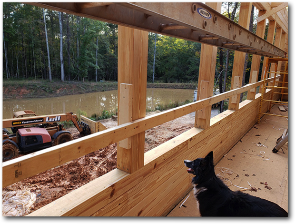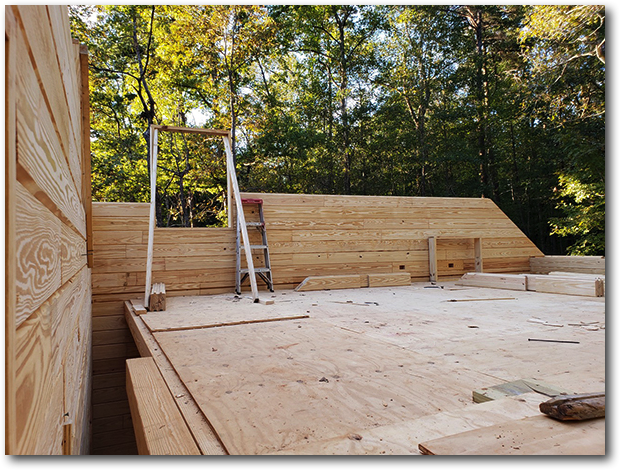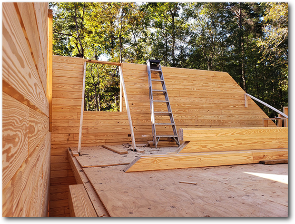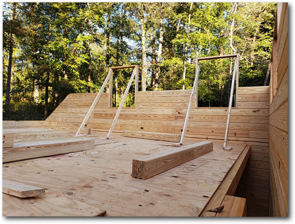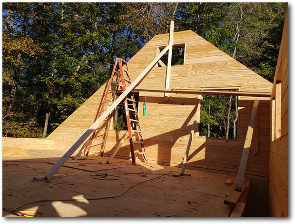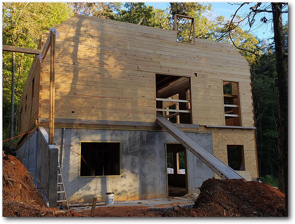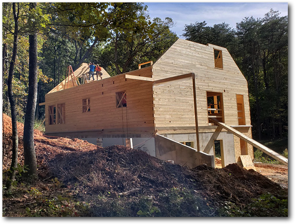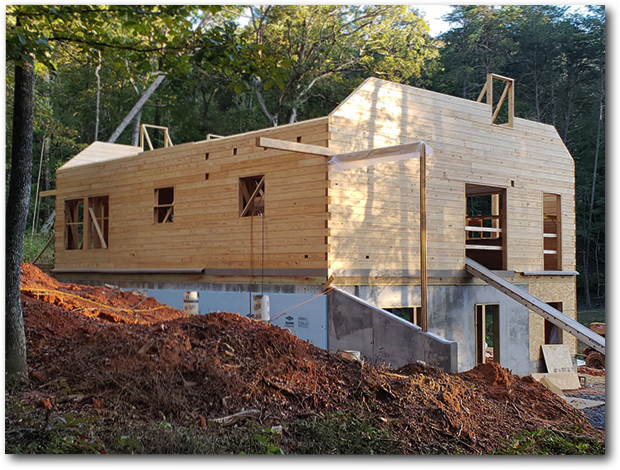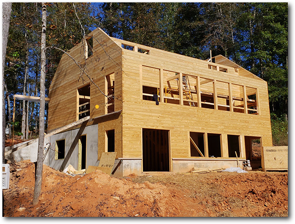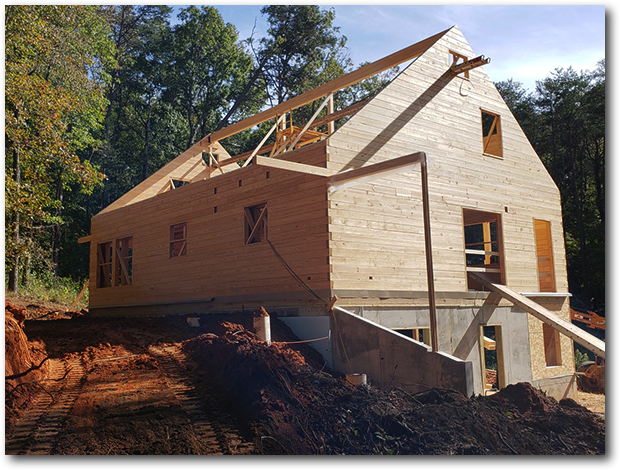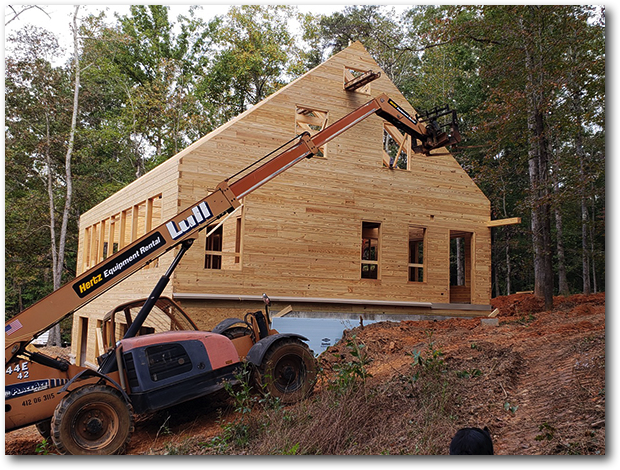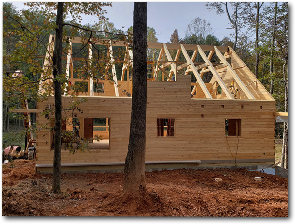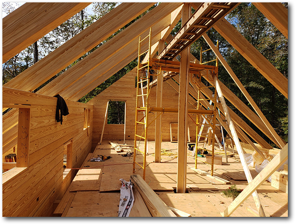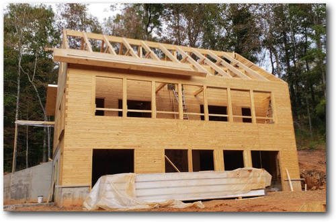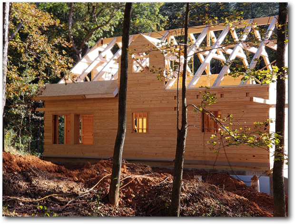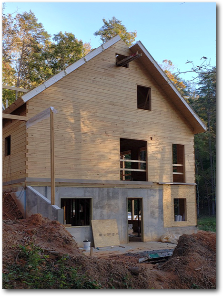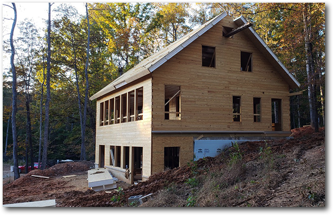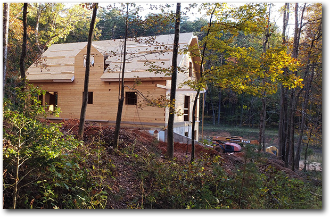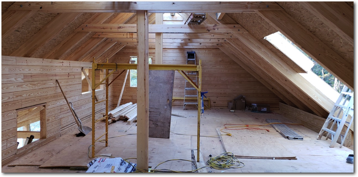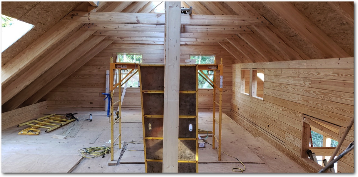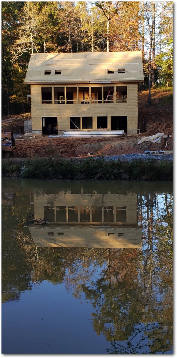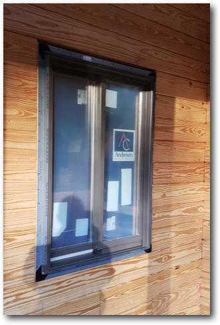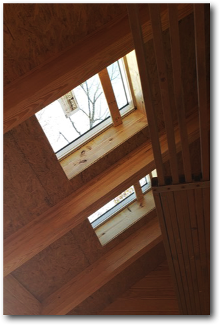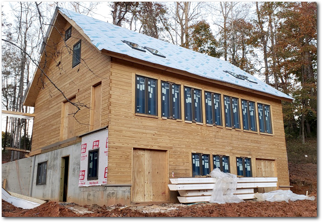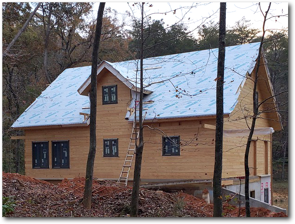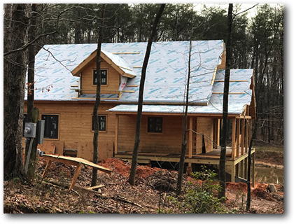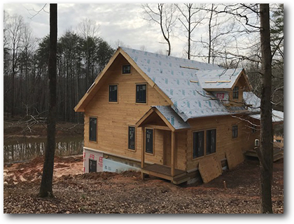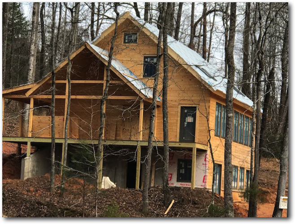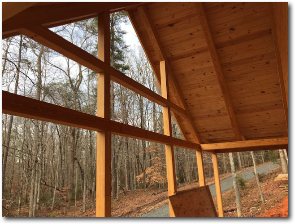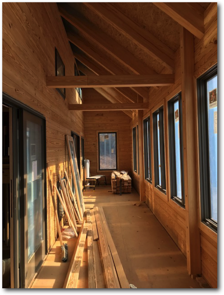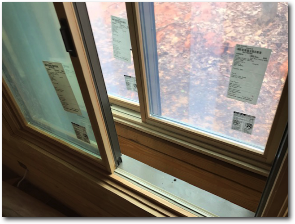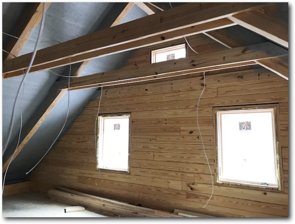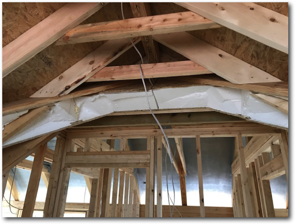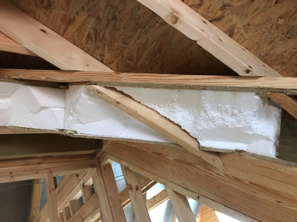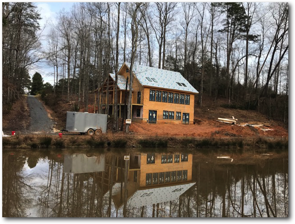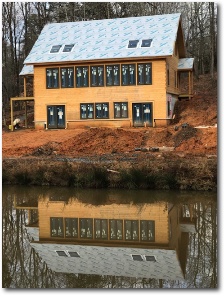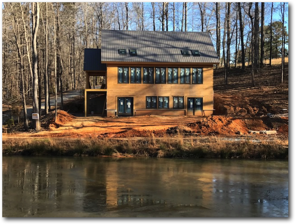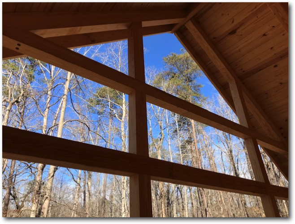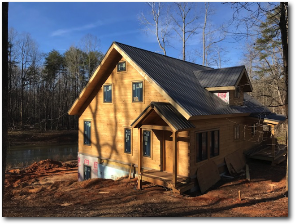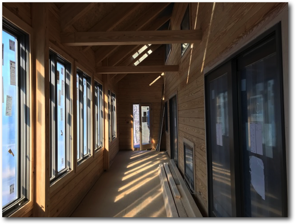EQUINOX 3240+1 in South CAROLINA
Construction
Like many Enertia® projects, this build in South Carolina begins with a visit by the Enertia® team to the site, which is truly inspiring.
What's going on is the planning of an Enertia® Equinox 3240+1 to blend in right here in this beautiful rural spot.
While the customer and builders talk, the cows and horses wonder what is happening.
While the Enertia® kit is being cut in the factory, the site work has been going on, the foundation forms have been set and poured, the plumbing has been stubbed in, and now the lower level floor is about to be poured. What a nice clean foundation it is!
The lower level framing is under way. Frame walls running North-South can be used to divide the lower level, but frame walls can not run East-West lest they interfere with proper airflow in the Enertia® air-loop. The short East-West concrete wall is structural and will support the Sunspace timber wall above.
The lower South wall has been built. This homeowner purchased the "lower south option" which provides matching timbers for the South foundation wall. Other options are owner-provided framing/siding, or stone-faced concrete.
The lower level floor joists are hung with metal joist hangers of the appropriate size.
Here the outer band, floor joists and subfloor have been built. On the North you can see cutouts for the double North Wall air-flow loop, and on the South you can see a barrier around the stairwell cutout.
The heavy timber doors and windows are set in place and braced off. These then become anchor points to keep the walls true and plumb as they go up. In the image directly above notice the double window frames on the North, with space for the North wall airflow loop between the inner and outer North walls.
Daily the walls rise higher as additional "courses" of timbers are set in place. The door and window frames continue to serve as reference points to keep everything true and straight.
Each day brings more progress. Above is another South East exterior view. On the upper right is the North East exterior view. On the lower right is the South West exterior.
Above is a view through the large sunspace doorway take standing in the sunspace and looking into what will be the master bedroom. The interior is beginning to take shape.
This is a view of the North side of the home. The timbers have almost reached the window cross-over.
Now the timbers have crossed over the door and window openings, except for the South wall. The views above are Northwest (top, left), Northeast (top, right), South (lower, left) and East (lower, right).
The Girders that will support the floor system for the upper level have been set into the prepared pockets. in the inner North and South walls.
Hurricane Michael came through the area so the builder covered the waiting timbers and the top of the wall with plastic so the crew could start working as soon as the storm passes.
The floor system for the second floor has been set. The joists cross over the girders giving extra height in the first floor area.
The East (left) and West (right) walls are rising higher.
The floor beams are visible through the sunspace sliding glass door openings.
The North and South knee walls have reached their full height. Notice the rafter pockets. Now the East and West gables are being set. The slope cuts were made in the factory, so these walls go up quickly.
The gables really give the house shape when viewed from the outside. The portions of the foundation that will be visible (not hidden by porches) will have stone facing.
The floor beams are visible through the sunspace sliding glass door openings (left). The view of the pond from the sunspace will be beautiful.
The gables continue to rise. This part of the kit construction moves along fairly quickly.
The gables are almost complete. Enertia® gable walls are solid wood all the way to the very top.
The rafters are set with the Lull crane (lower left).
The first SIPS (Structural Insulated Panel System) panels are set on the North and South. Again, the Lull is a real time and energy saver.
The roof panels are in place. The finished roofing will be applied to the top of the panels.
Inside, the second floor is taking shape. The inner ceiling will be nailed to the lower edge of the rafters and collar ties to form part of the air loop and the attic.
The Anderson windows and have arrived and are being installed. Skylights line up with the upper sunspace windows.
The doors are not in place yet. With plywood closing those openings temporarily, this Enertia® home has started to retain the Sun's heat, giving a preview of it's future performance. Although winter is coming, working on the interior will be a pleasant experience.
The Enertia team visited the job site at New Years. The approach is from the North. The windows are installed, but the metal roof is not in place yet.
The timber-framing for the West Porch is up. This porch will eventually be screened and has gorgeous views of the woods to the North and West, and the pond to the South.
The Sunspace (left) is heating the home now that the windows have been installed. Above on the right is the double North wall with a window in each wall bringing in plenty of sunlight and more views of the woods.
These are some construction details on the second floor. Rough-in wiring is in place before the ceiling boards are installed. Reflective paint that will increase the R-value of the attic area has been sprayed and will not be hidden within the attic. In the photos on the right you can see the edge of the very thick roof insulation "sandwich" in the bathroom dormer framing.
The pond is a great reflecting surface for the South side.
At our next visit the metal roof was on. The porch and Sunspace are progressing, while the plumbers are working in the inner living space!
