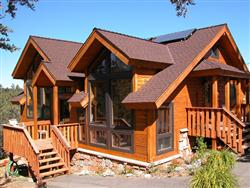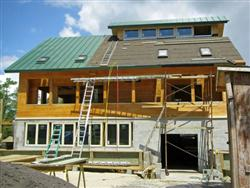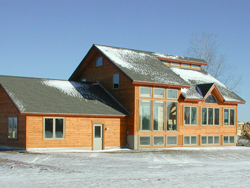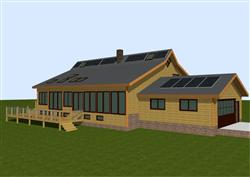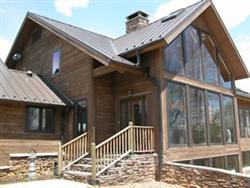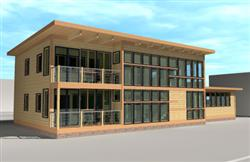ENERTIA HOMES
No Fuel? No Power? .......No Problem
Click Images for descriptions and Image Titles for floorplans, elevations, construction diaries, photo tours and other information on each model of Enertia® Home.
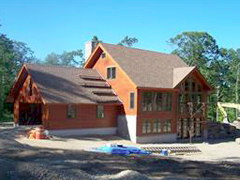
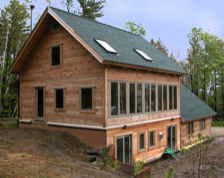
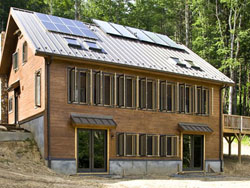
The Equinox is a basic Enertia® Solar House with a full-length Sunspace and plenty of roof space for solar hot water, and Photovoltaics.
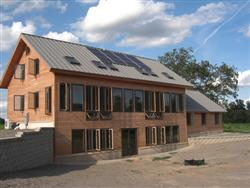
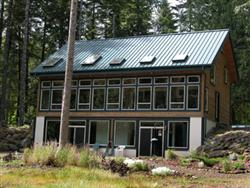
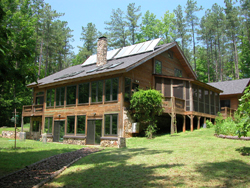
Southern Pines is built around a vaulted Great Room/Kitchen.
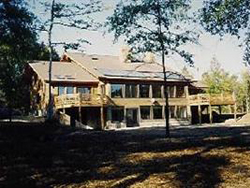
Southern Comfort is an expansive two-story Main House with two wings.
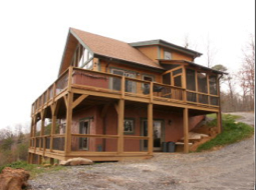
If you can’t have a basement, and don’t have a severe summer cooling need, a single shell Passive Solar home may be the answer.
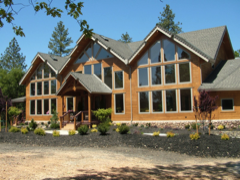
Custom Designed
We can work from pictures, sketches, or a personal interview where you state your needs, and we design from that. We like to do a site visit to see what energy sources are available.
We can work from pictures, sketches, or a personal interview where you state your needs, and we design from that. We like to do a site visit to see what energy sources are available.
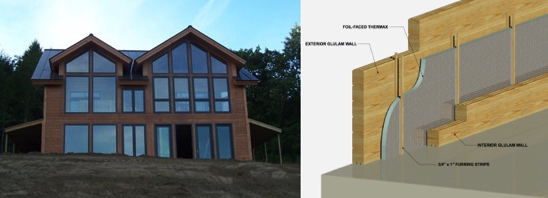
Extreme
Enertia Extreme versions have the East and West walls doubled, completely isolating the inner shell from the outer shell.
Enertia Extreme versions have the East and West walls doubled, completely isolating the inner shell from the outer shell.
